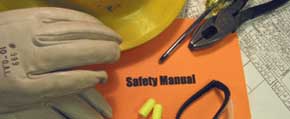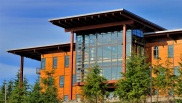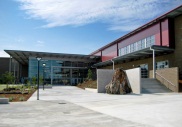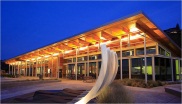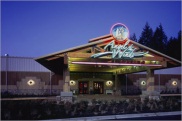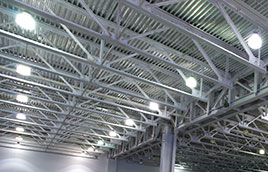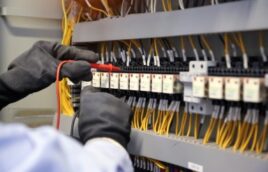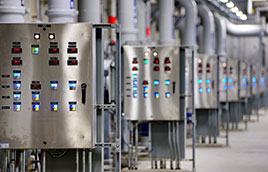- Jack Southwick
President
Send Email - Terry Hicks
Vice President
Send Email - Chad Macomber
Facilities / Energy Services Consultant
Send Email - Mark Tyler
Field Superintendent
Send Email - Bryan Hansen
Accounting
Send Email - Chad Roberts
Procurement
Send Email - Jim Howe
Chief Estimator
Send Email - Dan Petitt
Energy Services / Sales Manager
Send Email - Eric Pratt
Construction Ops Manager
Send Email - Eric Reeves
Energy & Engineering Services
Send Email - Herb Marks
Safety Coordinator
Send Email - Joanna Bowers
Electrical Services Specialist
Send Email
Seahurst Electric’s Safety Program is priority one.
Our commitment to safety is one of the reasons we are a preferred Electrical Contractor. We have a Sight Specific Safety Plan for every job site, Safety job site audits, strict PPE requirements, Incentive program, Disciplinary Policy and discretionary KOS provisions and more.
employee links header image

Page Under Construction…
Everett Water Pollution Control Facility
Specifications
Size: 200 Acres
Location: Everett, Washington
Architect: Brown & Caldwell
Client: City of Everett
Cost: $22,000,000
As the first phase of a major expansion and upgrade, this project includes headwork improvements, addition of two primary clarifiers, new trickling pumps, a new on-site sodium hypochlorite generation system, a new biosolids building and administration building improvements. All the work is being completed while keeping the existing plant operational.
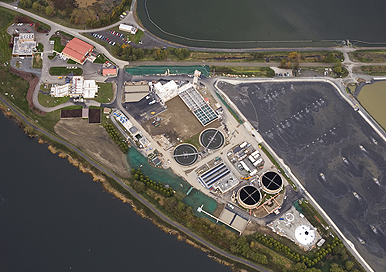
Shilshole Bay Marina
Specifications
Size: 12,000 SF central building and 23 new docks
Location: Seattle, Washington
Architect: Mithun
Client: Port of Seattle
Cost: $45,000,000
The premiere sailing center of the Northwest, Shilshole Bay Marina provides monthly moorage for over 1,500 boats. Hoffman was selected for a multi-phase replacement and upgrade of the entire facility including the docks, piers, buildings and infrastructure. The project includes removing more than 1,000 creosote treated wood piles from the marine environment, replacing these with steel piles, and extending floating docks further west within the main marina.
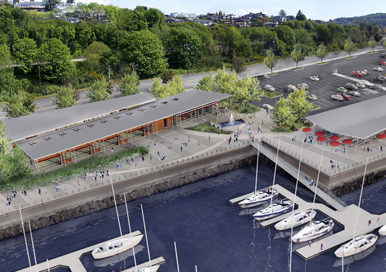
Completed Projects Header
Construction – Completed Projects
South Lake Union Park
Mithun collaborated with Hargreaves Associates on the design of South Lake Union Park. The existing Northwest Seaport and Center for Wooden Boats will be enlarged and reconfigured as a Maritime Heritage Center. Changing uses of the former Naval Reserve Armory and adjacent spaces may include moorage for large historic vessels and a Native American Canoe Center. The park is one of the main elements in the Blue Ring Strategy, the open space planning strategy for Seattle’s center city.
Kenmore Junior High School

Sound Transit Park and Ride
The three story Redmond Park & Ride garage includes the planning, engineering, design and construction of a 386-stall parking structure on 1.4 acres of the existing lot. Existing trees along the east and south property lines will be preserved with additional landscaping providing seasonal color and screening. Architectural treatments will be used to blend with the surrounding area and adjacent transit improvements. The garage will be built next to a north-south pedestrian walkway which will connect to the street grid and provide a pedestrian-friendly feel to the project.
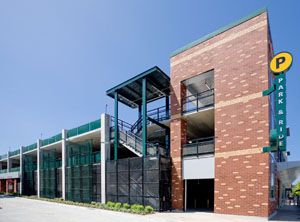
Sequim WRF Expansion
The Class A water reclamation facility has a design capacity of 0.67 million gallons per day. It was financed with the aid of a $5.3 million Clean Water State Revolving Fund Loan. The facility uses an existing oxidation ditch biological secondary treatment system and added flow equalization, coagulation/ filtration and disinfection facilities to meet reclaimed water standards. Sequim also extended the marine outfall by 1,320 feet to allow opening of impacted shellfish beds. The coagulation/filtration components include a lift station, coagulant feeds, metering pump, flocculation chamber, gravity feed anthracite media filter by general filter. The disinfection system is a Trojan low-pressure, low-intensity ultraviolet system. On-line process monitors provide continuous monitoring of flow, turbidity and other important parameters. The reclamation facility also includes alarms to automatically divert substandard flows and notify operators. A holding pond with a recycle pump returns substandard flows for treatment. Only reclaimed water meeting Class A standards is discharged from the facility.
Everett Armed Forces Reserve Center
Berschauer Phillips will build a 1,200 member Everett-Seattle Armed Forces Reserve Center consisting of a 160,000-square-foot training center and a 20,000-square-foot vehicle maintenance shop. The buildings will have reinforced concrete foundations, concrete floor slabs, mechanical systems, and electrical systems. Supporting facilities will include site preparation, paving, fencing, and extension of utilities.

current projects header
Construction – Current Projects
Mukilteo Community Center
Designed by ARC Architects, the $8.5 million, 2-story, 29,000-square-foot building occupies a prominent site in Old Town Mukilteo, formerly the home of the Rosehill School. To respect the site’s original use, the stone archway from the school will be preserved and remain where it has stood for the last 81 years, welcoming the community to the new building.
The center features a multi-purpose/performance space, arts and crafts room, meeting spaces, game room, seniors room, and a fitness area with a dance/aerobics room and weights/cardio room.
The city awarded the construction contract to Allied Construction, Inc., which is completing the project in three phases. At the present time, a parking lot is being constructed along 3rd Street, which should be completed by mid-November. The second phase is constructing the community center, which should be ready for occupancy beginning 2011. The final phase encompasses demolishing the existing building where a plaza will be constructed, to be completed by March of 2011.
The Rosehill Community Center is located at 304 Lincoln Avenue.
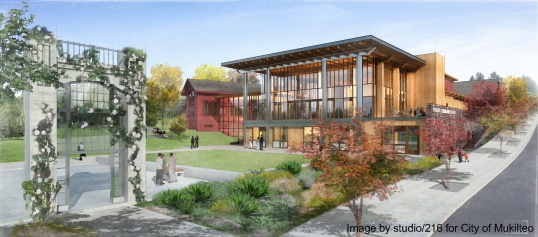
Tulalip Administration Building
Specifications
- Client: Tulalip Tribe
- Start: 2008
- Size: 74,000 sf
- Location: Tulalip, WA
Oriented towards views over Tulalip Bay and the surrounding woodlands, the new Tulalip administration building consolidates tribal government offices and services, creating opportunities for the government and the community to work holistically. It is designed to symbolize the tribe’s commitment to a healthy Bay and a healthy community — with low impact development strategies and places for people to gather. Tribal artists worked with the project team to incorporate artwork on the site and within the public spaces of the building. Mithun worked closely with the tribal government, staff and community in an extensive public outreach process to reflect the tribe’s vision for its future.
Maxwell Hotel
The Maxwell Hotel will soon become a destination hotel with its striking exterior design, stylish interior décor – blending traditional elements with elegant style and ultimate comfort and affordability.
Ideally located in the heart of Seattle’s Music and Cultural Center, The Maxwell Hotel is within walking distance to the Pacific Science Center, Space Needle and Experience Music Project (EMP).
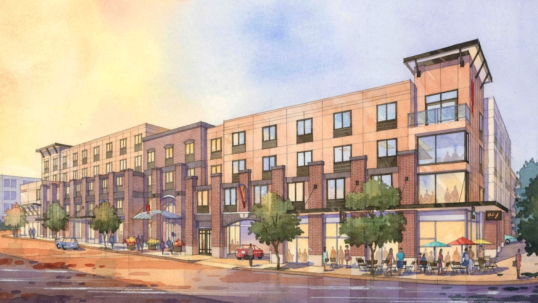
Glacier Peak High School
Snohomish, WA
Completed 2007
Glacier Peak High School is a new 230,000 SF high school located in the Snohomish School District. This second high school will serve up to 1500 students and was built to relieve overcrowding at the existing Snohomish High School.
The new school consists of two wings. The Activities Wing is a single story concrete building that houses the gymnasiums and the theater. The Academics Wing is a 3-story steel framed building that houses all the classrooms, library, administration and lab areas. Between the two buildings is the Commons Area where students can gather both inside and out. A host of new athletic facilities including tennis courts, a full football/track/field and baseball and softball fields will be used by the school and the surrounding community.
Angel of the Winds Casino
Arlington, WA
Completed January, 2009
42,500 SF casino including room for 650 machines, 20 gaming tables, a restaurant, bar and cabaret stage. A raised access floor system is used throughout the gaming area to provide flexibility in game layout. The facility has complete electrical backup generation, smoke-free HVAC design and a sewage treatment system. Also included is the remodel of an existing attached structure for offices and other related back of house functions.
