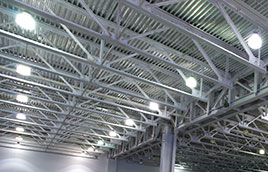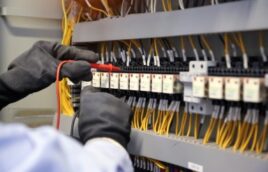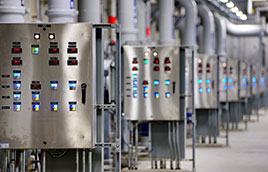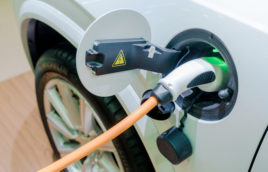Arlington, WA
Completed January, 2009
42,500 SF casino including room for 650 machines, 20 gaming tables, a restaurant, bar and cabaret stage. A raised access floor system is used throughout the gaming area to provide flexibility in game layout. The facility has complete electrical backup generation, smoke-free HVAC design and a sewage treatment system. Also included is the remodel of an existing attached structure for offices and other related back of house functions.



